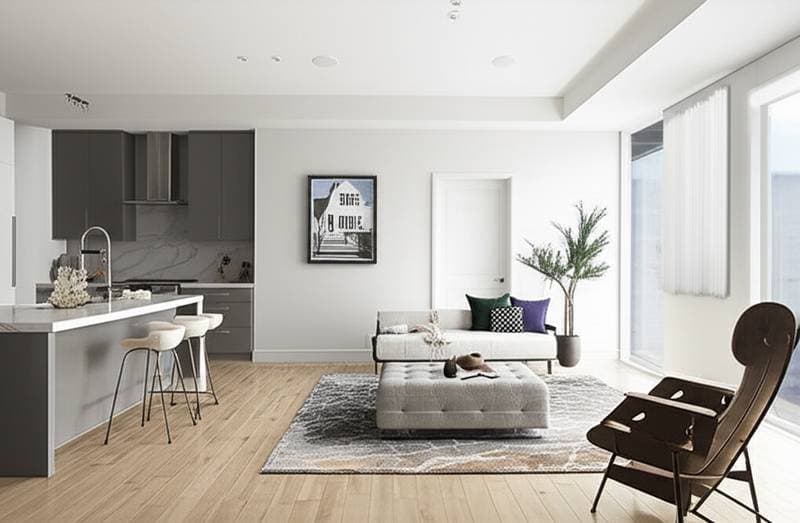The Emergence of $99,000 3D-Printed Homes by 2025
Concrete 3D printing technology now approaches pricing that appeals to first-time homebuyers and modest-scale developers. A complete house shell can cost around $99,000. Primary expenses stem from sourcing local materials, the duration of the printing process, and labor for finishing work. Potential pitfalls arise when newcomers overlook the constraints of printed concrete, along with the need for precise integration of plumbing, electrical systems, and insulation.
Initial Evaluations for Prospective Buyers
Before committing to a 3D-printed home, conduct fundamental verifications to gauge the builder's competence.
- Tour a completed sample home and examine the alignment of walls for plumbness, as well as secure connections at roof junctions.
- Scrutinize print layers for uniformity, absence of voids, and minimal surface irregularities.
- Ensure doors and windows install squarely and form effective seals against weather elements.
- Inquire about the location of concrete batching and the specific curing procedures employed.
- Assess the foundation slab for signs of shrinkage cracks or improper joints.
- Evaluate the routing of mechanical and electrical components prior to enclosure within walls.
Such on-site inspections reveal whether the builder balances advanced printing techniques with conventional construction principles.
Indicators of Potential Issues
Certain observations during evaluation signal risks that could escalate expenses.
- Wall surfaces that appear coarse or irregular, necessitating extensive smoothing with trowels.
- Visible cracks near window frames or where roofs meet walls.
- Wall thicknesses that narrow excessively below window sills.
- Lack of defined methods for securing roof structures to printed walls.
- Absence of a detailed strategy for insulating roofs or floors.
- Timelines that seem unrealistically accelerated, disregarding necessary curing durations and coordination efforts.
Even a single such indicator may transform a budget-friendly project into one burdened by unforeseen expenditures.
Common Repairs and Estimated Expenses
Surface cracks in printed walls typically require patching with polymer-modified concrete, costing between $5 and $10 per square foot. Inadequate window fittings demand reconfiguration of openings, priced at $800 to $1,500 each. Delamination from an overly dry concrete mix might necessitate partial wall demolition and reprinting, surpassing $20,000 in some cases. Failures in roof attachments often involve installing custom metal brackets or forming concrete bond beams, ranging from $3,000 to $6,000.
Prevention through meticulous planning offers the most economical approach. Coordinate printing, curing, and finishing phases from the outset. Superficial repairs might conceal defects temporarily, yet they fail to prevent ongoing issues like structural shifts or water penetration.
Strategies for Repairs and Replacements
Properly formulated and cured printed walls exhibit strong durability and respond well to repairs using compatible patching compounds and protective sealants. Opt for full replacement only if cracks penetrate structurally or if adhesion failures disrupt load-bearing integrity.
Roof assemblies may employ traditional trusses or concrete toppings. Prioritize proper flashing, effective drainage channels, and robust anchoring systems. Replace roofing elements solely when connections to the printed walls prove unreliable.
Treat window and door installations akin to those in masonry structures: apply shims, sealants, and flashing meticulously. Warrant replacement if printing inaccuracies or foundation settling warp the frames.
Foundations for these homes follow standard poured concrete practices. Effective site drainage and grading remain paramount, regardless of printing innovations. Direct water flow away from the structure to preserve the longevity of printed walls.
Assembling the Right Team and Workflow
Constructing a 3D-printed home demands the involvement of familiar specialists, adapted to novel methods.
- Engage a structural engineer to confirm load distribution and reinforcement within walls.
- Select a general contractor experienced in digital printing and on-site assembly.
- Hire licensed professionals for mechanical, electrical, and plumbing installations.
- Consult an inspector versed in progressive building techniques.
Involve these experts at the project's inception. Concurrent reviews minimize costly modifications down the line. Dedicated project oversight typically increases the budget by 10 to 20 percent, yet it safeguards against delays when innovative processes intersect with established regulations.
Prioritizing Project Elements
Focus first on the building envelope to achieve airtight seals and optimal insulation, which enhance energy efficiency and indoor comfort. Subsequently, incorporate conventional mechanical systems using pre-planned conduits or external routing to avoid compromising printed walls.
Defer aesthetic enhancements until the core structure and utilities demonstrate reliability. Investments with strong returns include energy-efficient windows, watertight roof junctions, and dependable drainage solutions. Avoid low-value additions such as intricate floor plans or ornamental wall textures, which can rapidly deplete funds.
Planning Budget and Construction Sequence
Achieving a $99,000 shell requires disciplined timing and execution.
- Prepare the site grading and implement measures to manage surface runoff.
- Cast the foundation slab and integrate utility embeds according to design specifications.
- Execute printing during favorable weather conditions to minimize curing complications.
- Allow complete curing before attaching roof components or framing.
- Deploy mechanical and electrical installations prior to interior partitioning.
- Apply surface treatments only after securing all wall penetrations.
Safeguarding Long-Term Value
Compared to wood-framed structures, printed concrete exteriors demand minimal upkeep, though regular care ensures enduring performance. Clean surfaces annually to eliminate accumulated dirt and organic growth. Reapply sealants at vulnerable edges as needed. Maintain clear gutters and extend downspouts to direct water dispersal.
Monitor for developing hairline cracks that could expand under stress. As 3D printing gains prevalence, specialized repair products and skilled labor will become more accessible. In the interim, apply the same diligence to printed elements as to traditional concrete foundations: exclude moisture, distribute loads evenly, and protect surface treatments.
