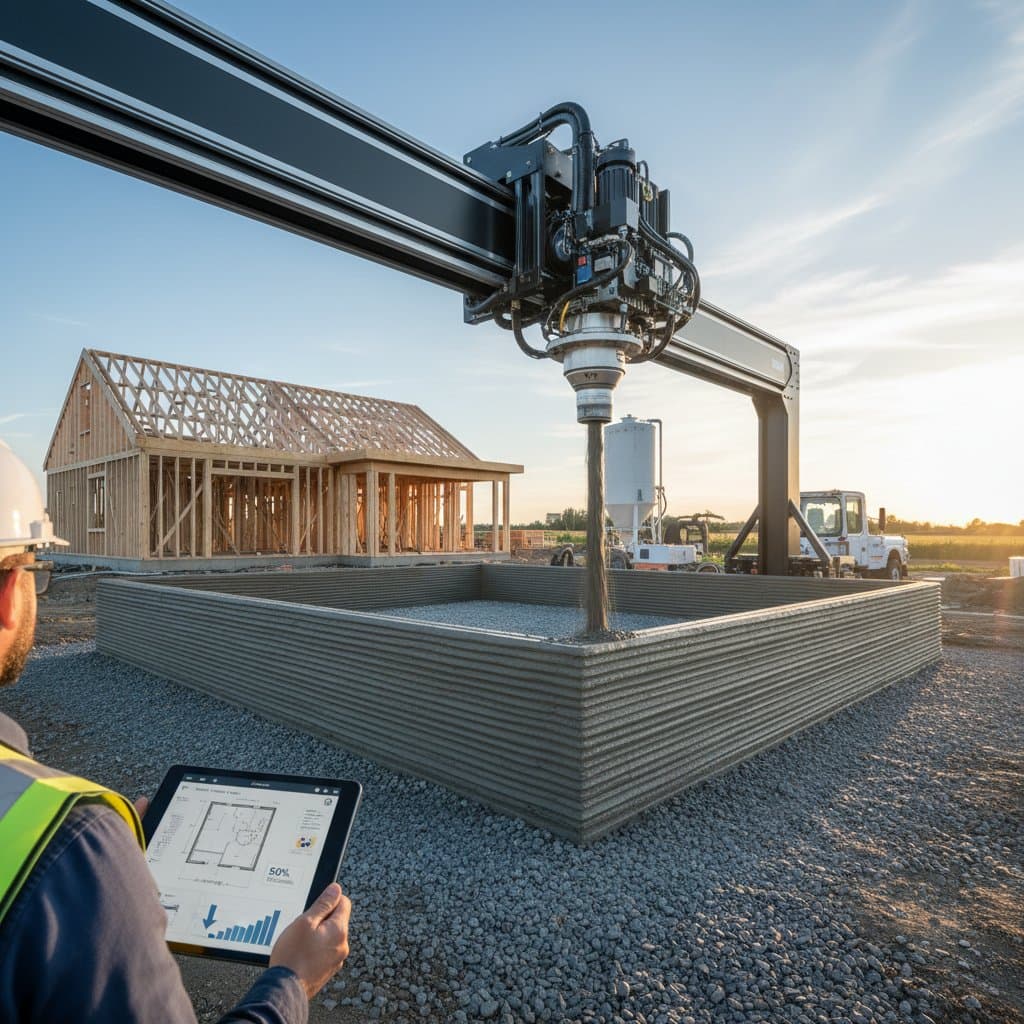3D-Printed Foundations: Halving Construction Costs in 2025
3D-printed foundations employ automated systems to construct building bases layer by layer using specialized concrete. These printers interpret digital designs to deposit material precisely, creating walls, footings, and spaces for reinforcement. This method eliminates much of the formwork, manual effort, and excess material associated with conventional foundation techniques.
Advantages and Challenges
Advantages
- Reduced labor expenses. Automation minimizes the number of workers and shortens on-site duration.
- Accelerated timelines. Completion occurs in a portion of the time required for traditional pouring.
- Optimized material use. The system deposits exactly the required amount, minimizing surplus.
- Enhanced design flexibility. Incorporation of curves, bespoke forms, and embedded utilities becomes straightforward through programming.
- Consistent performance. Adherence to precise digital instructions ensures uniform results across projects.
Challenges
- Restricted regional access. Few contractors possess the necessary machinery.
- Initial investment. Transporting and calibrating equipment increases expenses for initial applications.
- Regulatory hurdles. Building officials often demand additional verification for innovative approaches.
- Material precision. The concrete mixture requires specific fluidity and curing properties to avoid structural flaws.
- Restoration difficulties. Repairing printed surfaces demands specialized techniques to match original integrity.
Cost Analysis
The concrete mixture for printing costs approximately 3 to 6 dollars per square foot. Total installation expenses range from 8 to 20 dollars per square foot, influenced by location, site accessibility, and structural height.
Factors that elevate expenses include distant locations necessitating equipment transport, intricate geometries requiring advanced reinforcement, and mandatory engineering assessments for compliance.
Benefits arise from diminished labor, eliminated formwork, and negligible waste. Relative to standard poured foundations, overall expenses can decrease by about 50 percent as local resources and expertise become more widespread.
Durability and Upkeep
Well-constructed printed foundations endure 50 to 100 years when safeguarded against moisture penetration and ground shifts. Conduct seasonal examinations for fissures, subsidence, and drainage problems. Maintain a slope in the surrounding grade to direct water away from the structure and seal penetrations for utilities.
Routine cleaning involves a gentle detergent and water application prior to resealing. Apply a permeable masonry sealant every few years to mitigate moisture uptake.
Essential Specifications
Prior to finalizing agreements, verify these key attributes:
- Compressive strength of the concrete, targeting 4,000 psi or higher.
- Interlayer adhesion and printing precision, which determine finish quality and load-bearing capacity.
- Reinforcement approach, including rebar integration or fiber additives.
- Resistance to freeze-thaw cycles for regions with harsh winters.
- Equipment precision supported by calibration documentation.
Ensure alignment with established building codes for concrete structures.
Site Preparation Essentials
Foundation success depends on suitable ground conditions. Evaluate the following prior to printing:
- Firm, compacted soil or prepared fill material.
- Unobstructed pathways for printer tracks or overhead systems.
- Even terrain with effective drainage.
- Marked underground utilities following excavation.
- Sufficient area for material delivery lines and operational controls.
Obtain a geotechnical analysis if soil stability raises concerns.
Step-by-Step Installation
The procedure unfolds in a structured manner:
- Site layout and preparation. Dig to the required frost line and compact the subgrade.
- Equipment positioning. Secure the printer on stable rails or a framework.
- Material supply. Deliver the printable concrete via pumping to the extrusion head.
- Layer-by-layer construction. Extrude material according to the programmed blueprint.
- Reinforcement integration. Place steel elements during or immediately after printing as needed.
- Curing process. Protect layers with coverings or moisture application to regulate drying.
- Utility accommodations. Incorporate pathways or voids for pipes and wiring.
- Final checks and backfilling. Proceed once strength criteria are met, then restore the site.
Configuration Choices
Various layouts suit different needs:
- Slab-on-grade designs for temperate areas with reliable soil.
- Stem walls supporting crawl spaces on uneven terrain.
- Basement enclosures for frost protection or additional habitable area.
- Integrated insulation systems embedding thermal barriers within the structure.
Select configurations and dimensions according to loading requirements, energy efficiency objectives, and geotechnical data.
Professional Involvement Required
3D printing foundations demands specialized tools, skilled operators, and engineering oversight; it is not suitable for individual efforts. Property owners may handle preliminary tasks such as site clearing, permit acquisition, and subcontractor coordination. Engage experts for:
- Load-bearing or perimeter wall applications.
- Challenging access or inclined properties.
- Connections to pre-existing foundations.
- Operations in low temperatures or with custom formulations.
Addressing Potential Issues
Delamination or fractures emerge if curing accelerates excessively or interruptions extend too long. Horizontal seams indicate poor bonding; remediation involves surface preparation followed by high-bond mortar or epoxy fillers.
Honeycomb voids result from inadequate flow or trapped air; resolve through grinding and targeted patching. For subsidence, review water management and compaction before sealing defects.
Climate-Specific Considerations
In areas prone to freezing, incorporate air-entrained concrete with reduced water content. Direct surface grading to avoid water accumulation. For arid or breezy environments, provide shading and hydration to layers during construction. Coastal applications benefit from sulfate-resistant formulations to counter saline effects.
Comparable Methods
When 3D printing proves inaccessible or unpermitted, evaluate these alternatives:
- Conventional poured concrete offers reliability and broad availability.
- Insulated concrete forms provide inherent thermal performance and ease of completion.
- Masonry blocks suit modest extensions or segmented bases.
- Prefabricated panels deliver rapid assembly and accuracy without on-site printing.
Each option balances speed, expense, and energy attributes uniquely.
Steps to Implementation
Consult local authorities early to confirm code acceptance for printed concrete or the viability of engineering justifications. Solicit bids from conventional and innovative providers, evaluating comprehensive installation figures beyond raw materials.
Account for logistics like equipment entry, curing safeguards, and subsequent treatments. A properly executed 3D-printed foundation matches traditional durability at approximately half the expense, featuring refined aesthetics and reduced environmental impact. Strategic preparation positions this innovation as a pathway to streamlined, cost-effective building practices.
