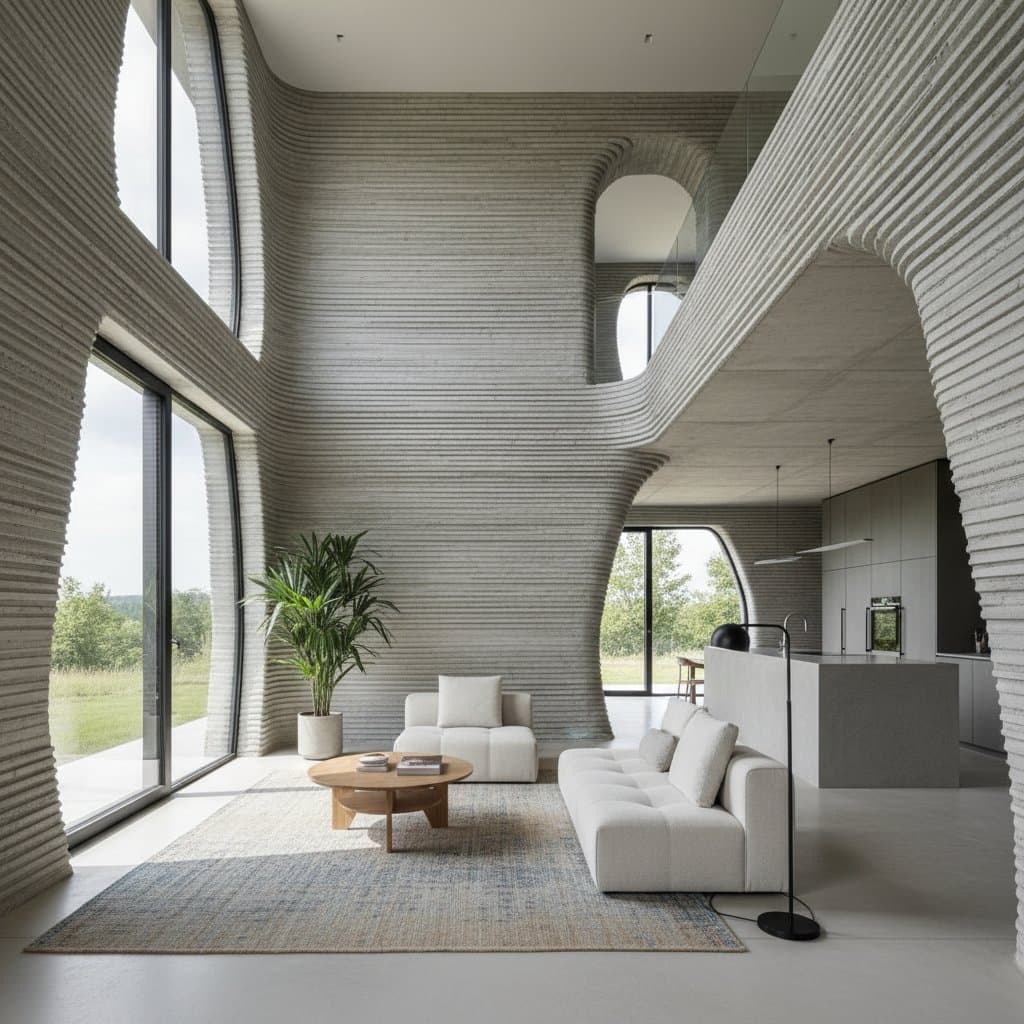- Versatile Designs: Intricate curves, recessed areas, and bespoke configurations integrate seamlessly into the printing process.
- Precise Material Use: The system deposits exactly the required amount of concrete, thereby reducing excess.
- Robust Structure: The resulting walls feature high density and strong resistance to environmental elements.
Challenges
- Restricted Surface Finishes: Textures on exteriors rely on nozzle configurations and layer thicknesses.
- Regulatory Hurdles: Certain local authorities have yet to establish definitive guidelines for these structures.
- Initial Equipment Expenses: Acquiring printers and associated software demands considerable upfront investment.
- Training Demands: Teams require instruction in digital modeling, material handling, and equipment adjustment.
- Formulation Precision: Variations in concrete consistency can compromise the integrity of the print.
Durability and Upkeep
Well-engineered printed concrete enclosures, supported by solid foundations, endure for 80 to 100 years. The material withstands decay, pests, and flames effectively. Inspect exterior treatments or protective layers biennially, particularly in regions with high moisture or temperature fluctuations. Maintain cleanliness through gentle water rinsing and neutral cleaners to prevent discoloration. Address any fissures with conventional mortar or specialized polymer fillers.
Preparation and Site Considerations
Site preparation holds equal importance in automated construction as in traditional methods. Conduct a geotechnical assessment to verify soil stability. The printing equipment necessitates a flat foundation and secure positioning. Account for electrical power, material storage, and vehicle access in the planning phase.
Essential pre-printing measures include:
- Site Grading and Water Management: Ensure a minimum 2 percent gradient directing water from the base.
- Foundation Elements: Install or print footings capable of bearing the imposed structural loads.
- Utility Integration: Position protective conduits for water, electricity, and other services prior to printing.
- Environmental Safeguards: Erect provisional shelters to shield against precipitation or intense sunlight during the curing period.
Architectural Styles and Configurations
3D printing accommodates diverse home designs:
- One-Level Ranch Styles: These represent the most straightforward entry into the technology.
- Modular Pod Arrangements: Connect several compact printed modules via walkways or enclosures.
- Fluid Wall Forms: Achieve organic contours that prove expensive in masonry yet straightforward to print.
- Combined Approaches: Utilize printed bases paired with timber or metal frameworks above.
Select configurations aligned with the printer's range and layering specifications. Steer clear of plans demanding extensive manual interventions or unbraced projections unless the equipment supports advanced features.
Typical Issues and Resolutions
Inadequate Layer Adhesion: This arises from uneven mixtures or pauses between applications. Reconstruct compromised areas or abrade and apply adhesive mortar.
Fissure Development: Rapid evaporation or insufficient moistening contributes to this problem. Protect walls with shade and moisture for multiple days post-printing.
Material Droop: Excess moisture in the mix or reduced nozzle velocity causes sagging. Modify proportions and test on a sample segment.
Irregular Apertures: Printer offsets typically produce these discrepancies. Verify alignments at the start of each session.
Disrupted Joints: Interruptions, such as overnight halts, lead to weak connections. Texture and cleanse the prior layer before resuming to promote bonding.
Factors Driving Momentum in 2025
Multiple innovations align to render 3D concrete homes feasible today. Suppliers offer formulations that flow reliably through automated systems without blockages. Software developers streamline workflows, converting complex models into executable print instructions. Printer prices decline with increased market participation from producers.
Housing needs for cost-effective, resilient options intensify concurrently. Construction firms face mandates to diminish waste and emissions. Printed walls incorporate reduced cement volumes and sustainable fillers like recycled materials, thereby shrinking ecological impacts.
Public institutions and major developers invest in demonstration neighborhoods composed of fully printed residences. Such initiatives validate adherence to inspections, service installations, and completions under established regulations. As regulatory bodies and insurers build familiarity, broader implementation accelerates.
Sustainability and Performance Benefits
The process eliminates extensive temporary supports, conserving timber resources. Formulations integrate post-consumer glass or industrial byproducts, lessening reliance on virgin cement. Internal voids in walls facilitate insulation, conduits, and systems, enhancing thermal efficiency.
Water consumption drops through accurate batching. The machinery prevents overflows, while protective barriers preserve hydration without ongoing irrigation. These attributes position printed concrete among the leading eco-friendly building techniques currently in use.
Future Prospects and Implementation Strategies
Growing participation in automated building fosters enhanced offerings and competitive rates. Integrated solutions from single providers encompass equipment, materials, and planning tools, minimizing discrepancies and ensuring consistency.
Prospective owners should consult regional contractors affiliated with printing specialists. Inquire about completed works, structural performance metrics, and guarantee terms. Confirm local code acceptance for printed elements; if unclear, obtain an engineering certification of conformity.
For developers, analyze comprehensive project economics beyond the printing stage. Labor and timeline reductions often balance equipment and preparation outlays. Initiate dialogues with oversight officials and service entities early to avert interruptions during execution.
Steps to Pursue 3D Concrete Construction
Evaluate site suitability through professional surveys. Partner with certified printing operators experienced in residential scales. Budget for complementary trades in roofing, interiors, and landscaping to complete the vision. Monitor emerging standards to stay ahead of regulatory evolutions. This technology promises accessible, resilient homes tailored to modern demands.
